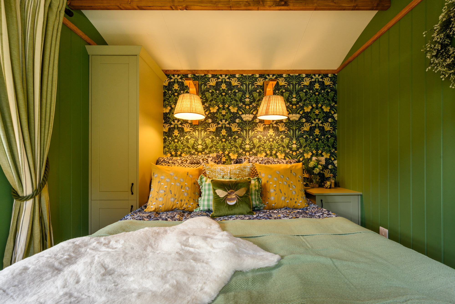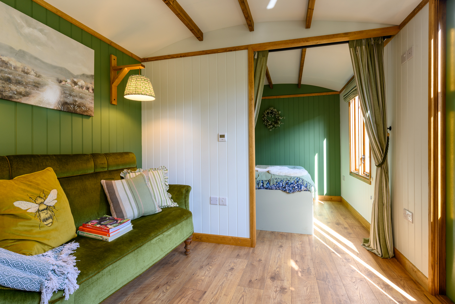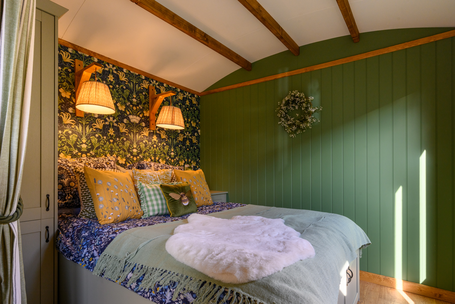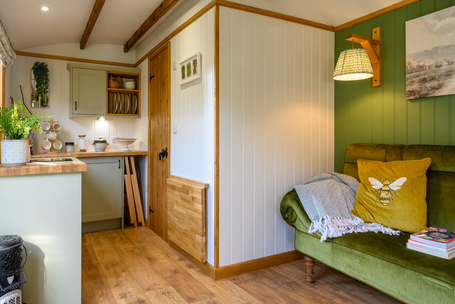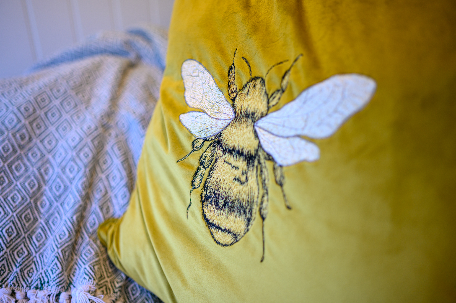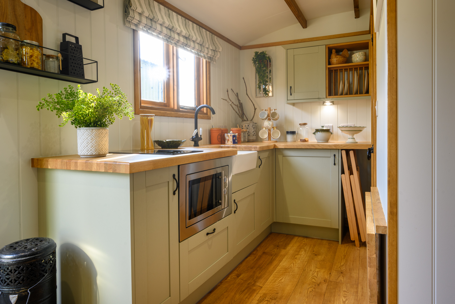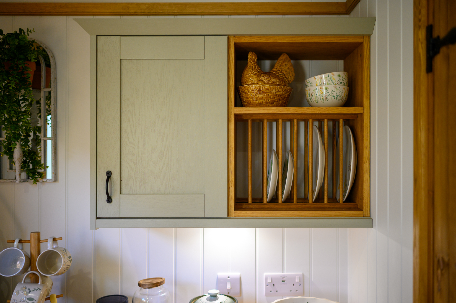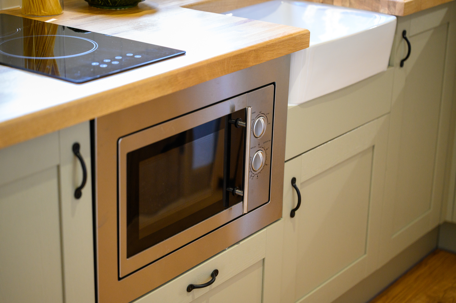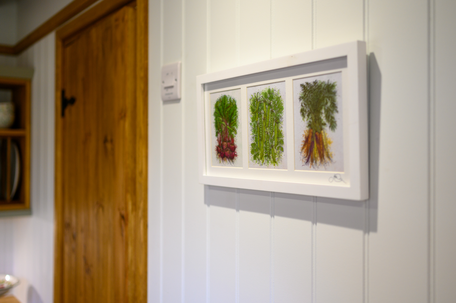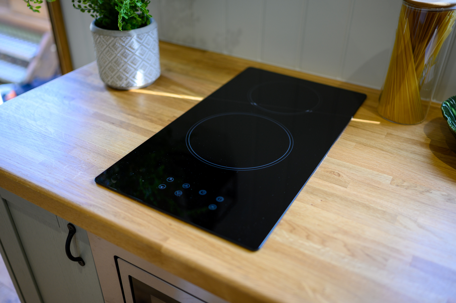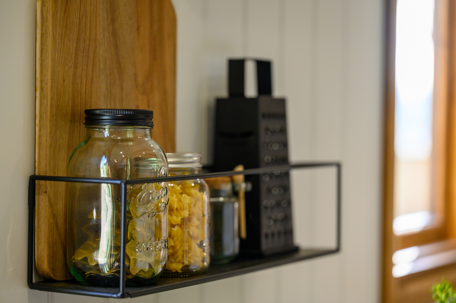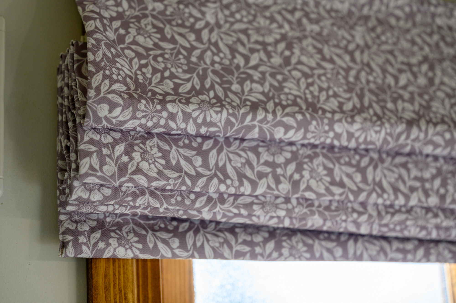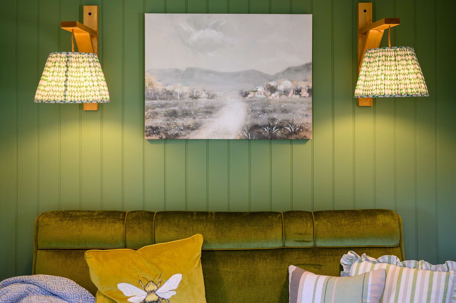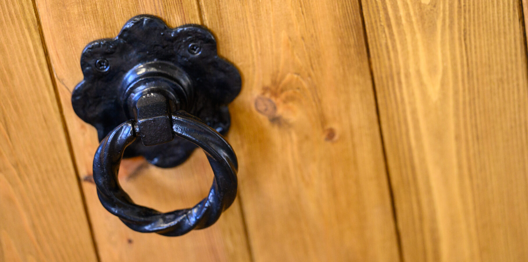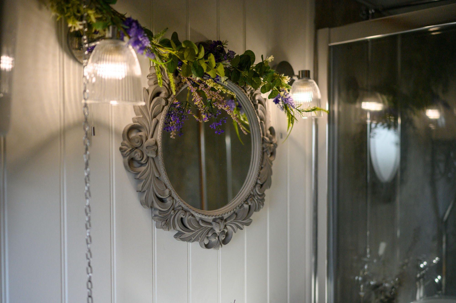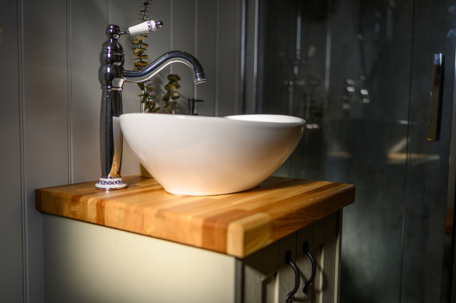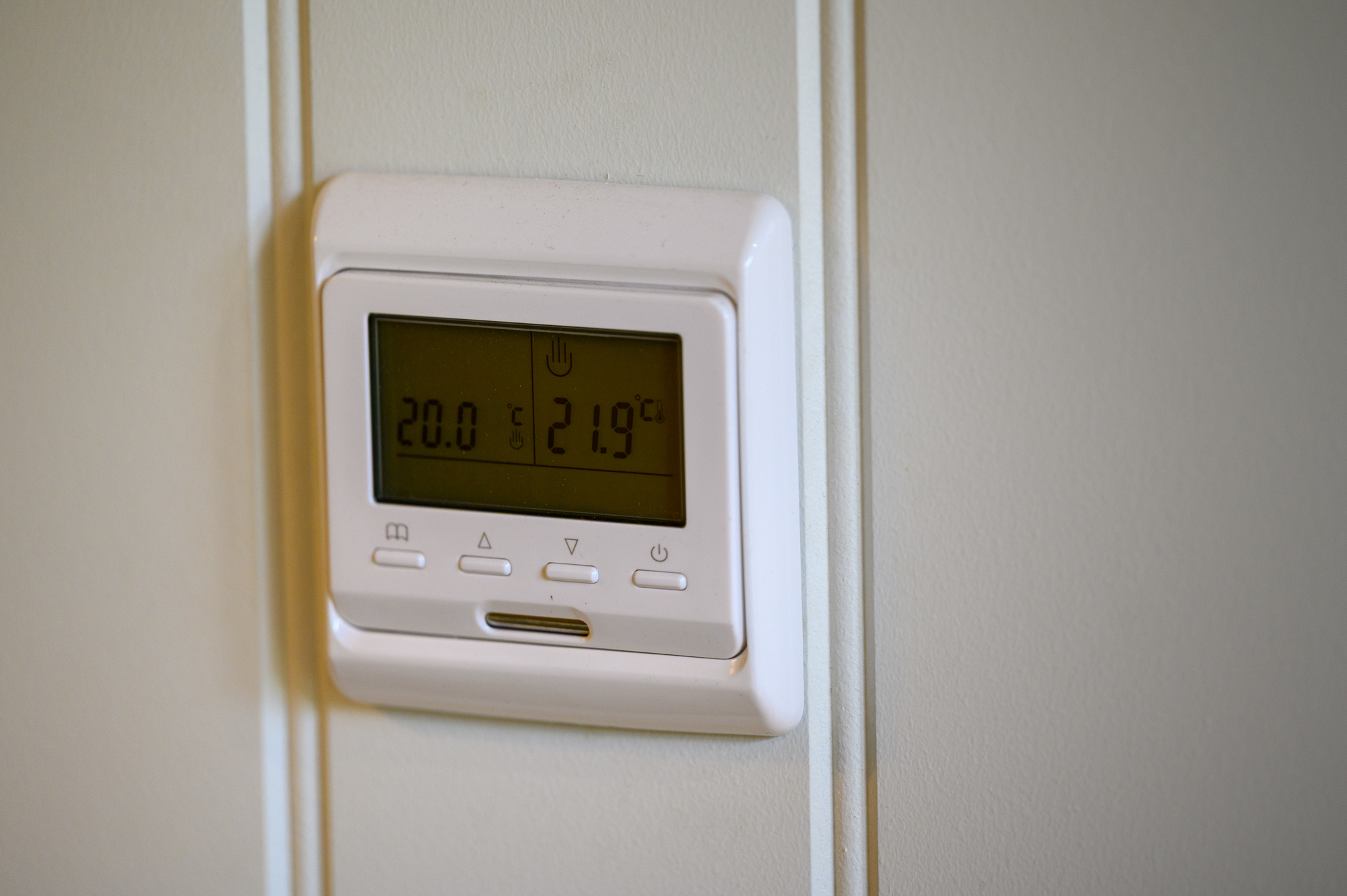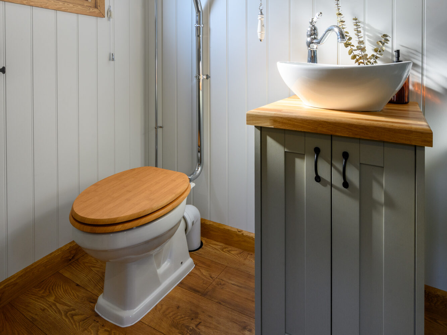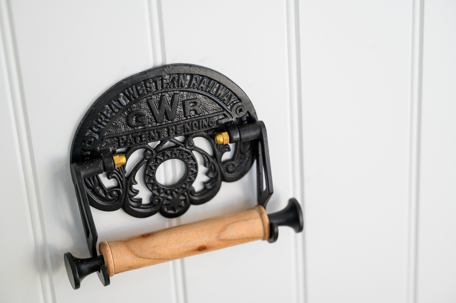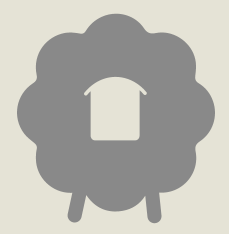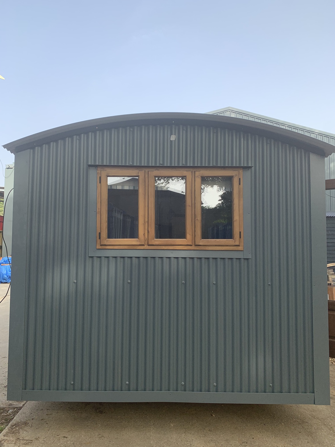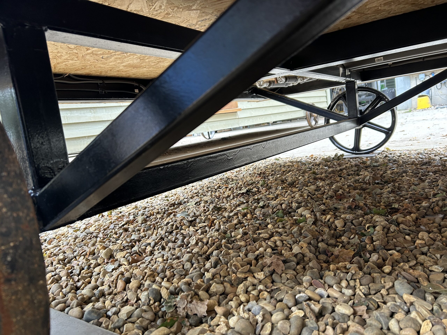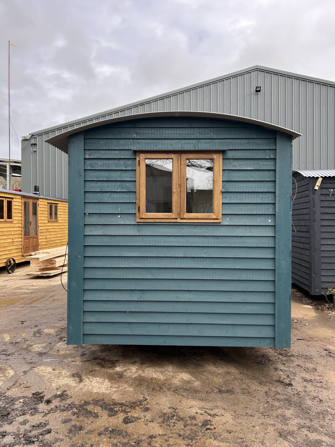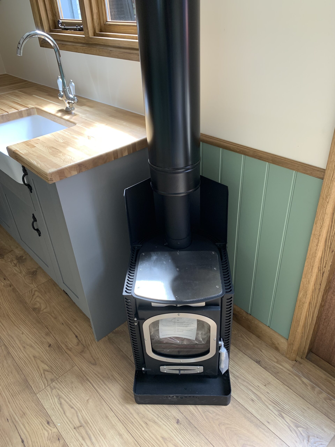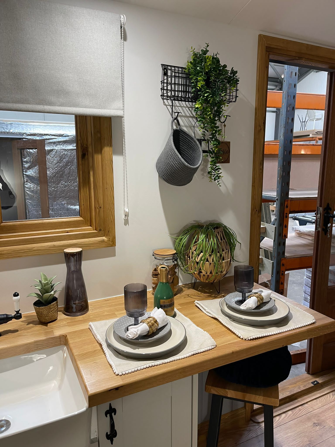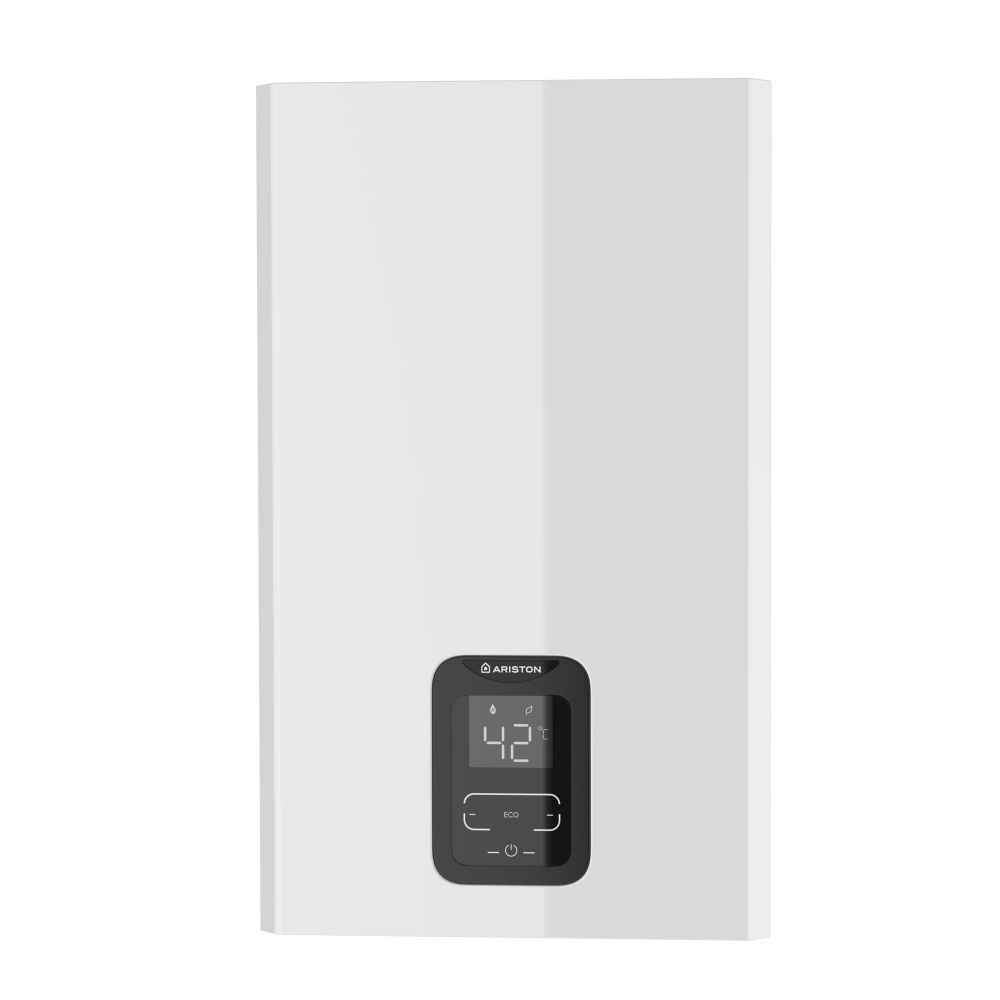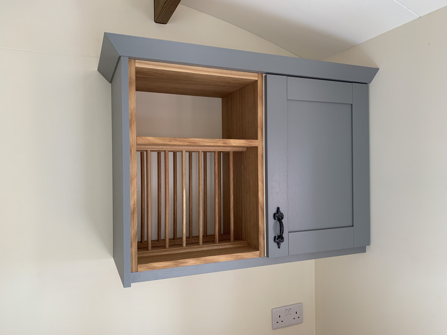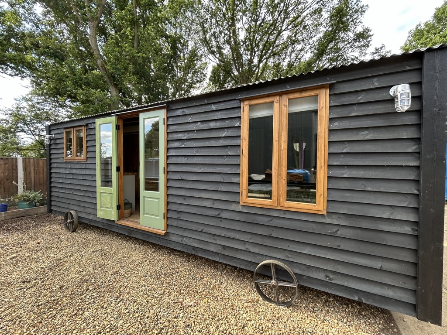
The Dorset
Our very latest luxury hut with a phenomenally efficient layout giving a real sense of spaciousness.
£35,999 + VAT
Length
7200mmWidth
2850mmDescription
The Dorset takes the same length as the Cheviot but adds extra width to create a more open interior. Full-height T&G panelling gives a traditional finish, and a part wall separates the sleeping and living areas without closing off the space. The kitchen is fitted with oak worktops, an integrated fridge, and a two ring ceramic hob. The main living space can comfortably take larger seating or a sofa bed, making the Dorset versatile for both private and guest use.
Specifications
Options
As an option we can offer an upgrade to a steel chassis with a steerable turntable front axle. This is a popular option as it will help you move the hut more easily or it may be useful if you consider your site to have adverse climatic conditions where a steel chassis may enhance your huts durability.
The Herdwick Off Grid – Packages from £3,999 + VAT
Choose from our range of Huts and then take it off-grid! Our Herdwick cross option means opening up locations where it has not been previously possible to site a hut in the past.
Electrical supply – We replace the 240v system with 900 watts of solar panels and a 12v DC system. Through solar power and battery back up we can provide a 12v DC system that provides down-lighters throughout the hut. To compliment this we also install a 12v DC refrigerator and USB charge points.
Kitchen – Replacing the ceramic hob with a 2 burner LPG gas hob and an LPG oven fitted in place of the microwave there’s no compromise in kitchen capability.
Water heating and heating – An LPG instant hot water heater provides all the hot water required. Heating options include woodburners, gas fires, or hot air systems.
Toilets – We can offer a composting toilet as a direct alternative or offer a range of solutions around effluent capture and storage dependent upon the extremity of the site & access.
Woodburner – From £2,100 installed
We supply the Charlton & Jenrick, Go Eco 5 Adventurer, multi fuel stove.
Kitchen Wall Cabinets – From £350
Bespoke kitchen wall cabinets in various sizes.
Toilet Roll Holder – £20
Cast iron vintage style loo roll holder.
